
The Hayloft - sleeps 4 - 5
Accommodation (Level 1)
First-floor entrance with boot room, storage & hanging
Double bedroom with 1 x double bed, chest of drawers + luggage store & hanging
Bedroom with a triple sleeper *bunk with lighting to both levels (*upper single bunk limited to a child up to 12 years old and of average weight/height)
Separate bathroom with WC, vanity, and large shower
Open plan lounge/diner with 1 x 3 seat sofa + 1 x armchair with footstool
Diner with round table and 5 x dining chairs
Through kitchen with oven, 4 ring hob, microwave & fridge/freezer
Free parking for up to 2 x cars (additional parking upon request)
Exclusive modest patio area
Shared use of outdoor BBQ/Timber gazebo & Open log fire
Shared use of an all-weather tennis court
Sorry, NO electric car charging
Click here for the floor plan
Take a look at the availability calendar and gallery below

External entrance to The Hayloft


Ground floor access with hanging/boot parking with share of laundry facility then leads up the staircase to all accommodation.
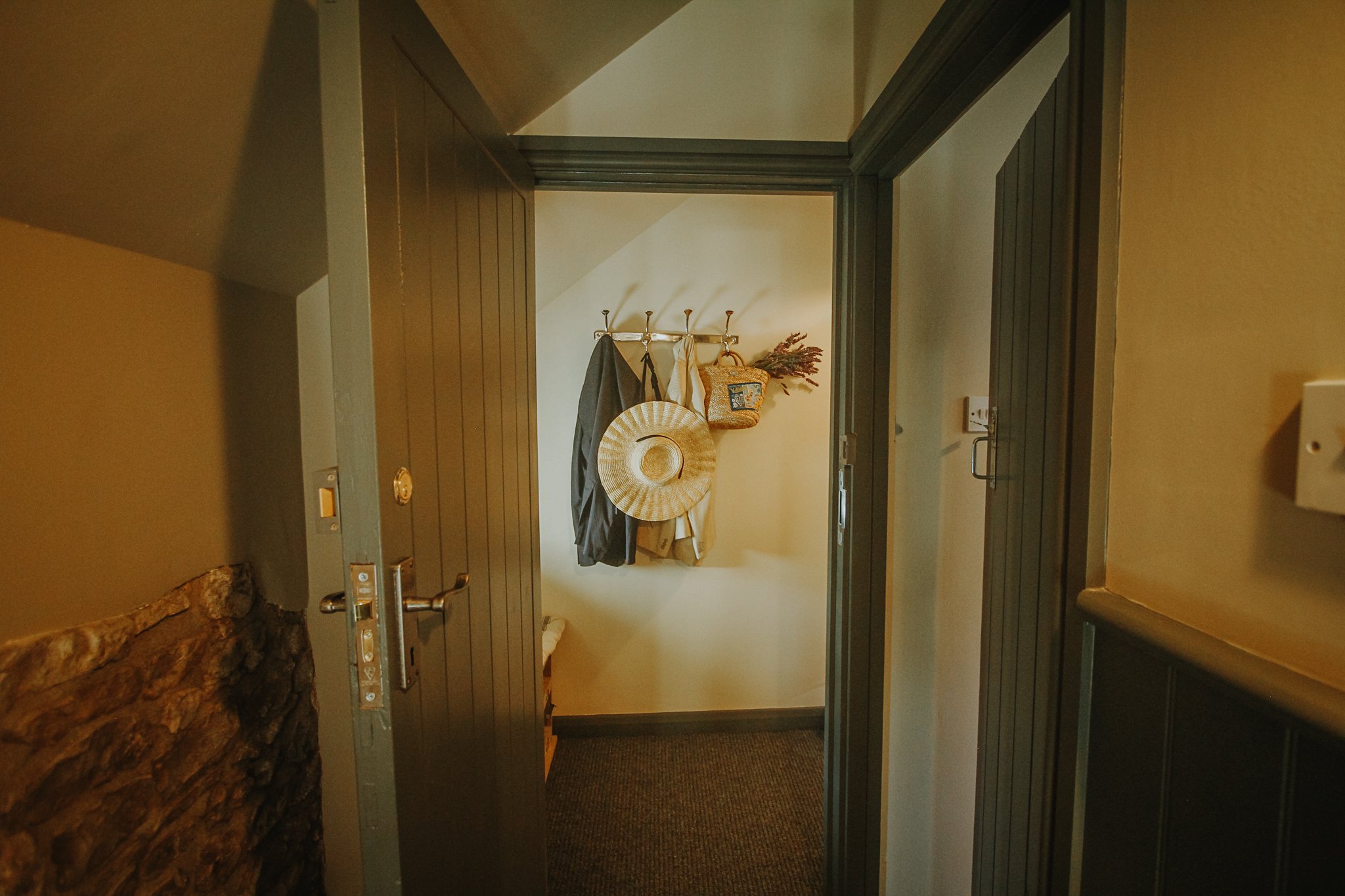
Upstairs First-floor landing with hanging space and boot seat

Long entrance hallway to all bedrooms, bathroom, and lounge/kitchen/Diner
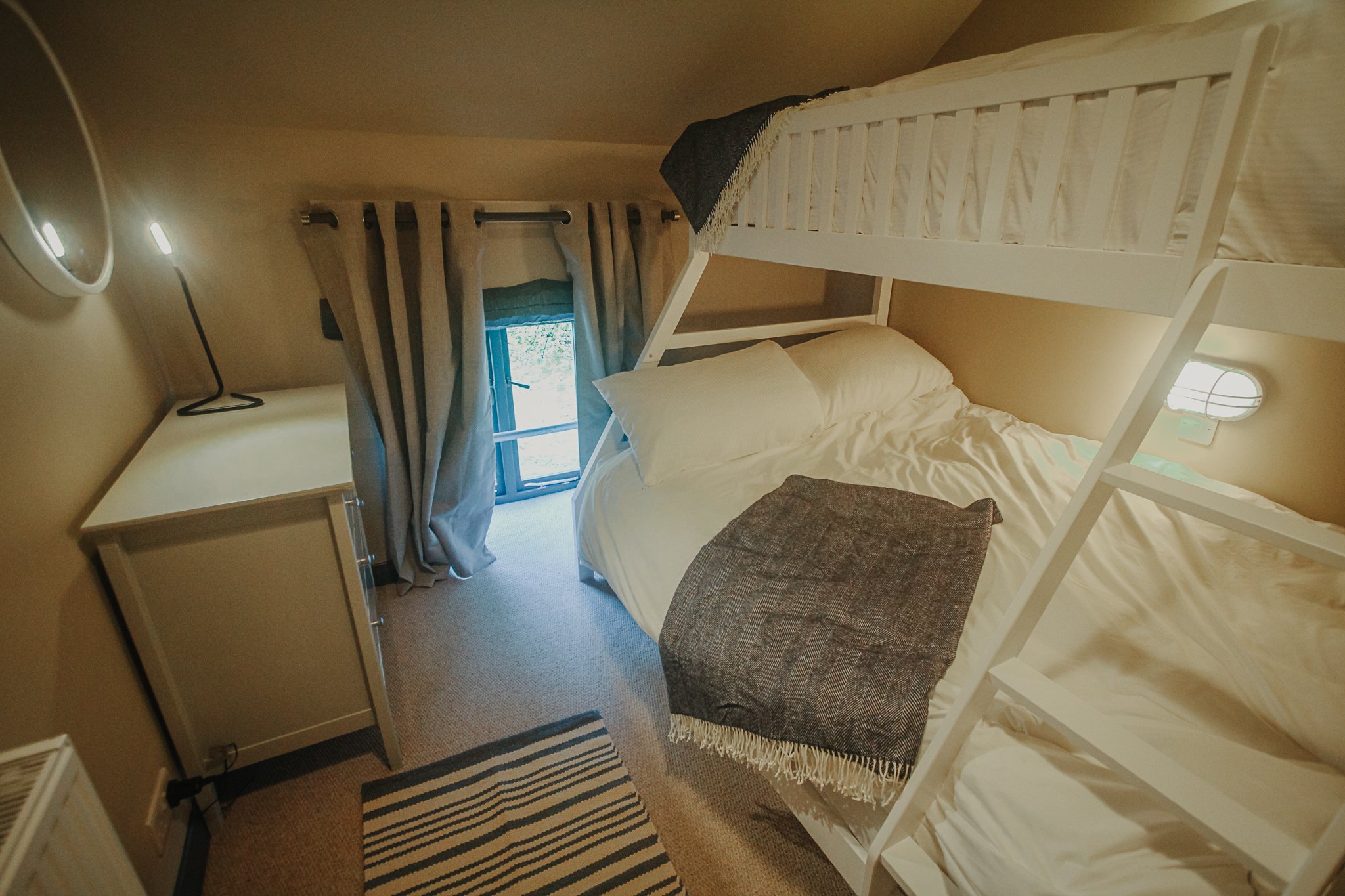
Bedroom 2 with a triple bunk, and lower is a 4ft 6 double with the top bunk only suitable for a child of up to 12 years old

Bedroom 1 with standard double bed and cove with hanging space and luggage storage
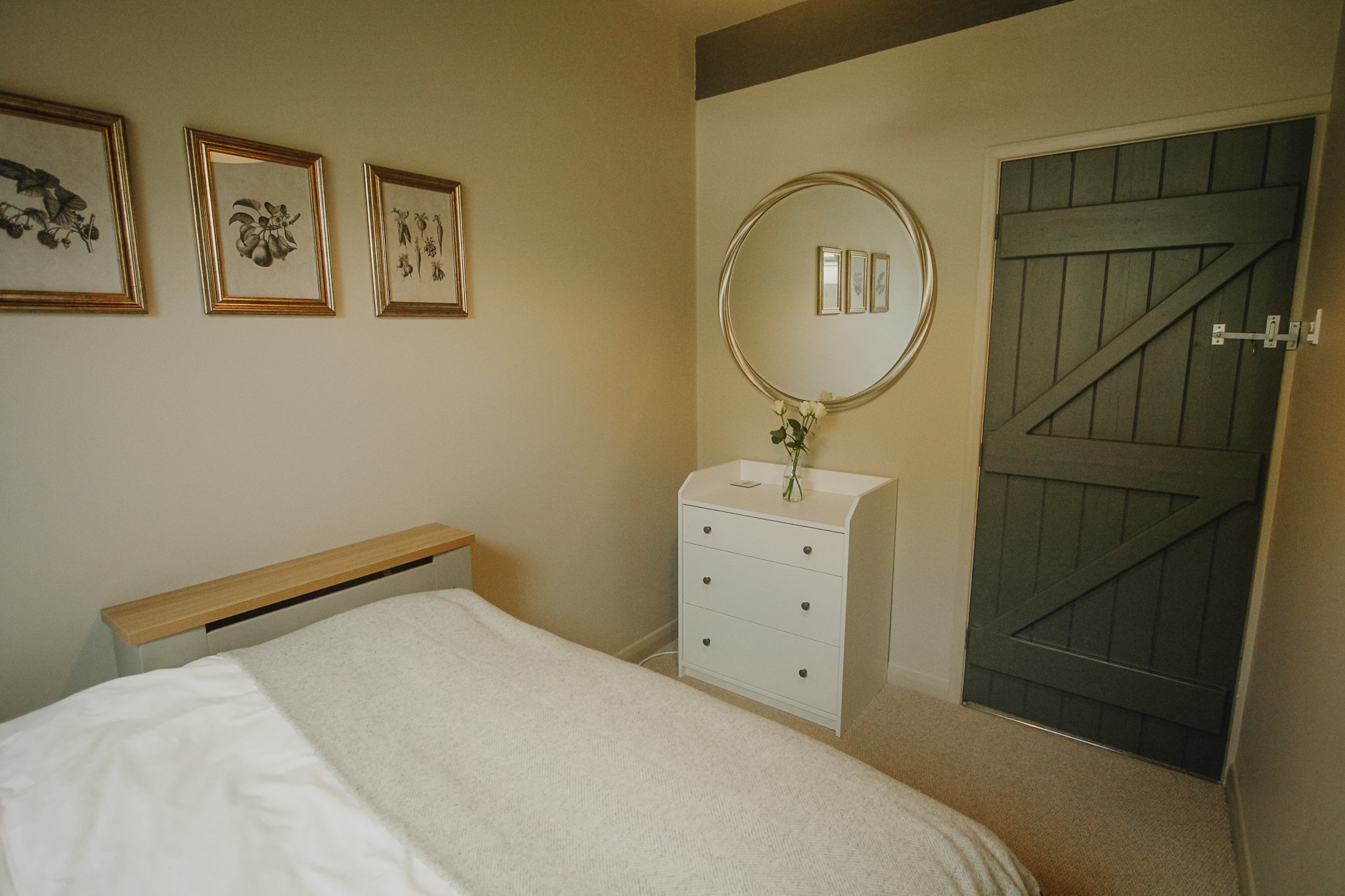
Bedroom 1 with good sized mirror and storage drawers

Large walk-in shower with WC, basin and heated towel rail

Large walk-in shower with WC, basin and heated towel rail
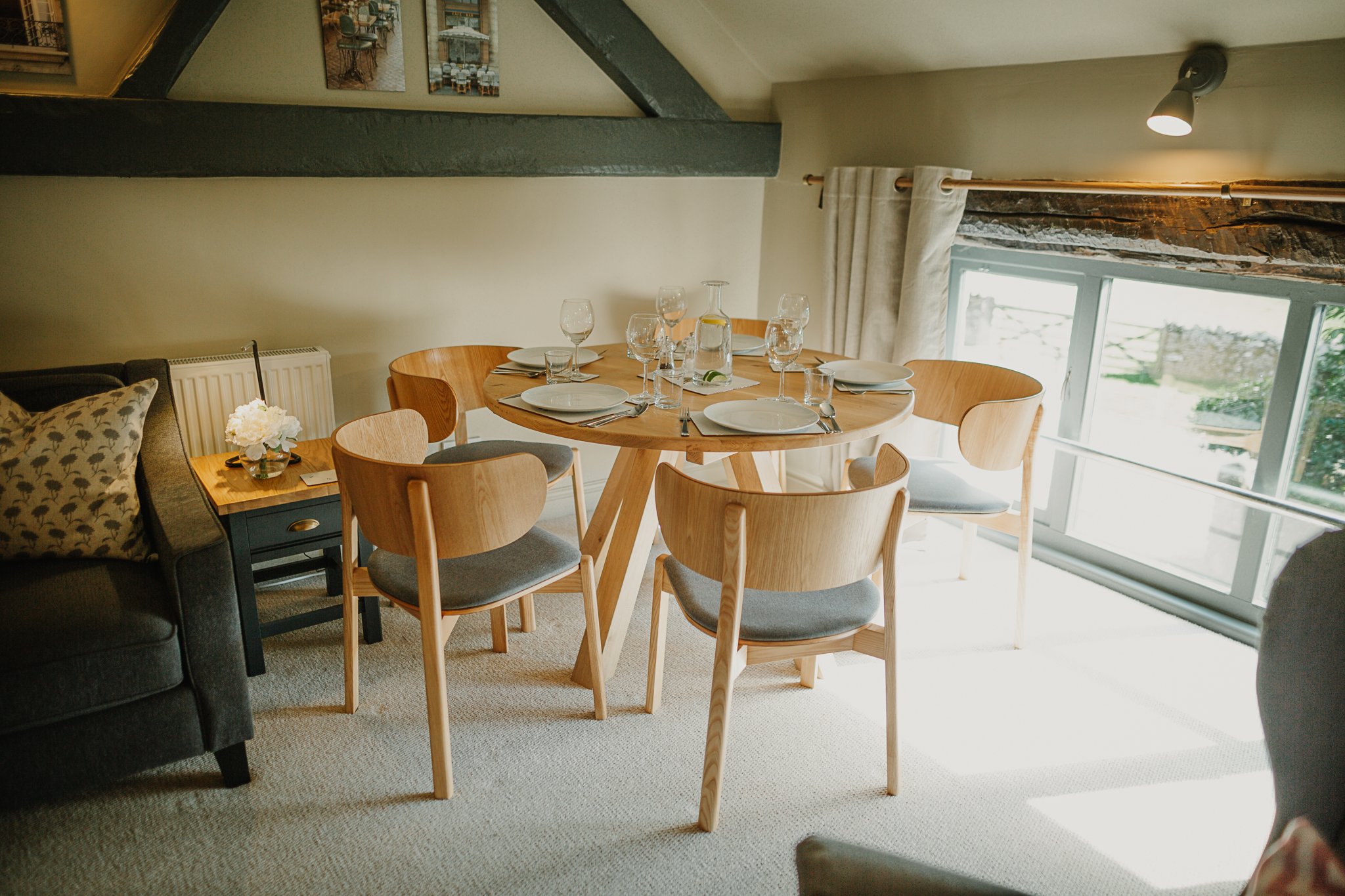
First-floor open-plan dining off the end of the long hallway
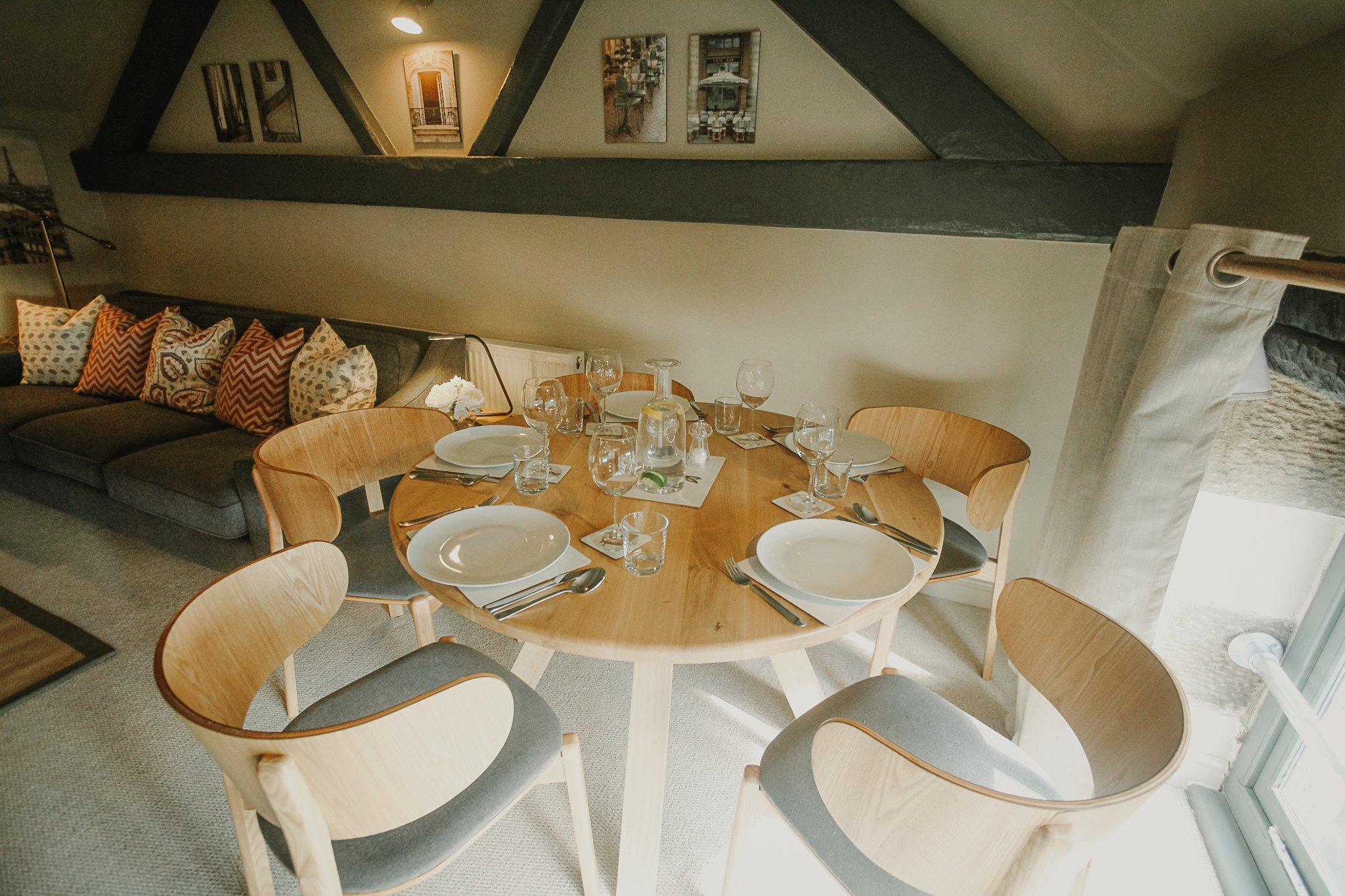
Dining for up to 5 guests
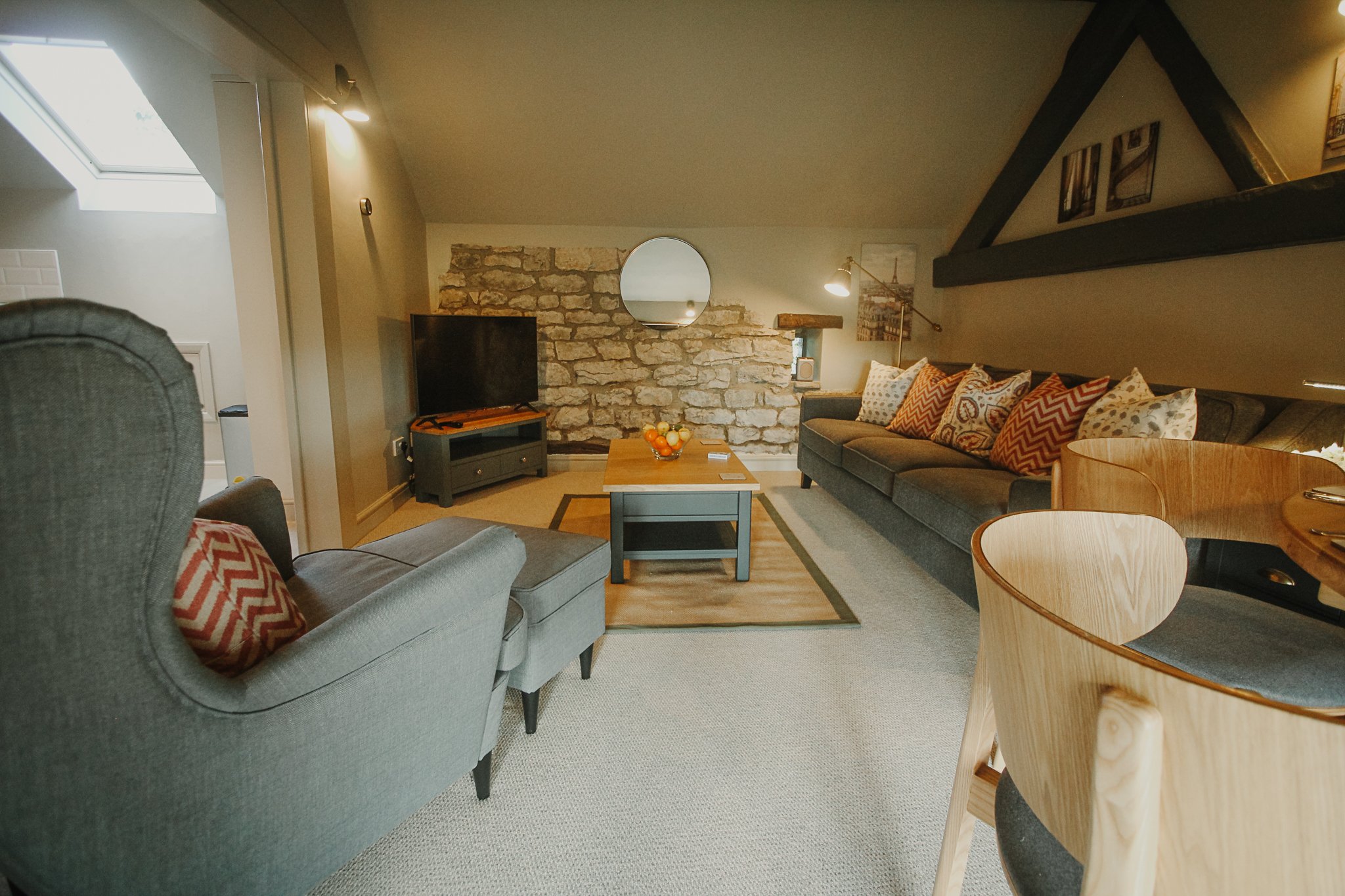
Open plan lounge/diner with large smart TV

1 x 4 seat sofa + 1 x armchair with footstool

Open plan equipped kitchen

Kitchen just off the open plan lounge

Free use of all-weather tennis court
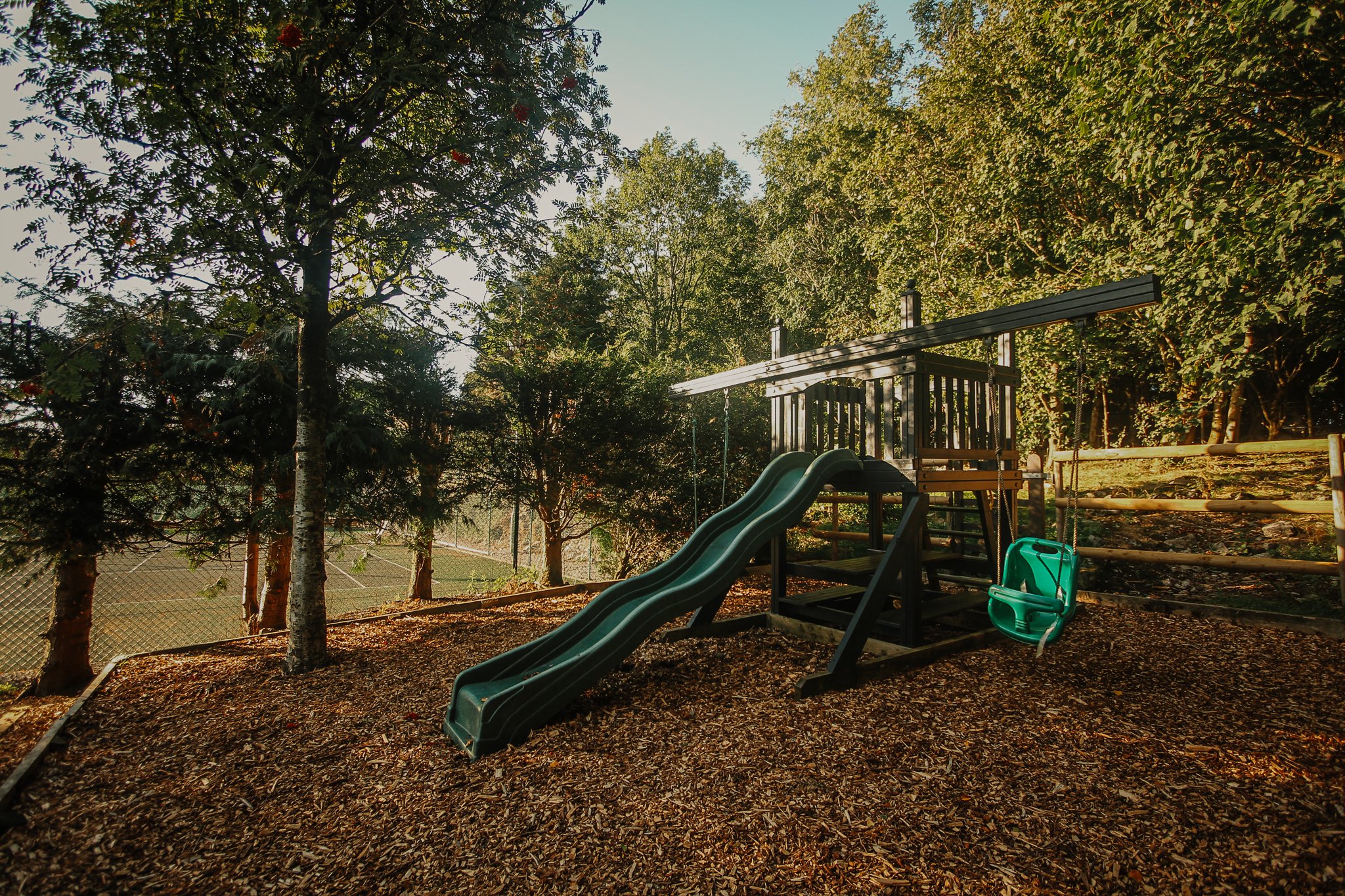
Free use of children's play area

Shared outdoor entertainment area


